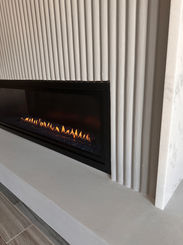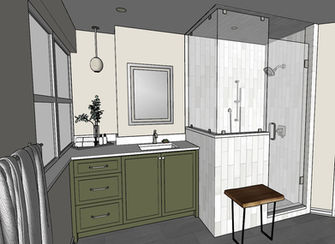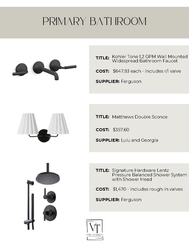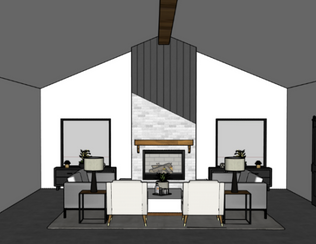PROJECT GALLERY

ACCESSORY DWELLING UNIT (ADU)
CONSTRUCTION STARTING SOON

FIREPLACE REMODEL

BATHROOM REMODEL

These few sets of city permit plan and construction documents illustrate an example of the quality of work and attention to detail you should expect with VTID. Some information has been removed from the document set to protect client information and project locations.
CONSTRUCTION DOX & PERMIT PLAN SETS

FURNITURE SELECTIONS
Witness the transformation of a neglected garage into a luxurious sanctuary with our garage conversion. By seamlessly integrating a primary suite, en suite bathroom, and walk-in closet, we have reimagined this underutilized space as a haven of indulgence, where modern comfort and sophisticated design harmoniously coexist.

BATHROOM ADDITION FROM PRIMARY BED

GARAGE CONVERSION

BARNDOMINIUM

Step into a captivating world of design and imagination with our eclectic Airbnb. Inspired by the vibrant tastes of influencers, we have meticulously curated a space that seamlessly blends trendy aesthetics, unique artifacts, and modern comforts, offering an unforgettable experience for all who wander through its doors.
ECLECTIC AIR B&B REMODEL

Embark on a culinary journey to our Cajun Corner, where the spirit of Louisiana comes alive in both the ambiance and flavors. From the meticulously crafted layout and thoughtful floor plan to the intricate interior details and captivating exterior facade, this design showcases a vibrant and inviting restaurant nestled across from the Amazon distribution center on I-35.
CAJUN CORNER III

UNIVERSITY OF OKLAHOMA PROJECTS
.png)



























































































































